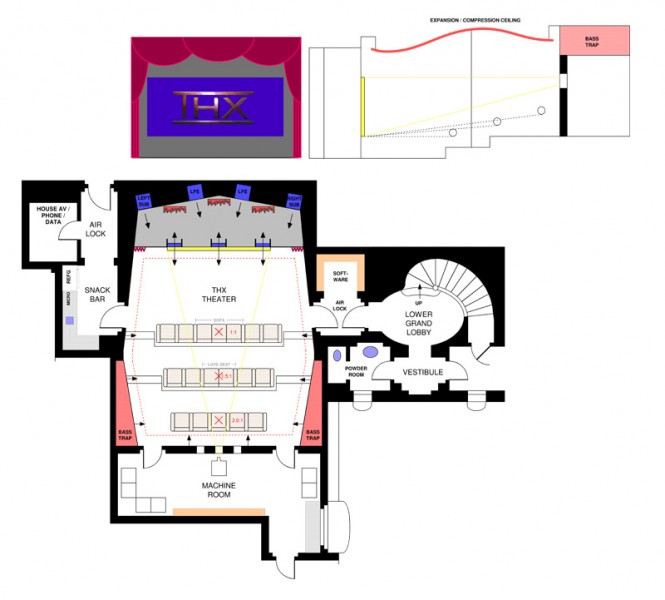Home Theater and Screening Room Design
Over the years, I have designed rooms for Charleton Heston, Susanne de Passe (Motown, Michael Jackson etc.), Gale Anne Hurd (Terminator films), Clive Barker (Hellraiser films), many other celebrities who demanded confidentiality, and discerning audio and videophiles. I also designed the audio-video systems for several night clubs in Southern California. A number of my projects were featured as cover stories in Audio-Video Interiors magazine and industry publications.
Below is a study that began for a client in Bel-Air. He was purchasing a number of properties to remodel. The one in the middle would be his own ultimate home. The idea of owning the surrounding properties was that he, as his own neighbor(s), would not fight him during the permit process.
I never met this client who was supposedly the owner/founder of a Fortune 100 company. The plan was delivered through a third party with detailed specifications. I do not know if it was ever built. It became the center-piece for an architectural design for a complete home.
This screening room has no parallel walls, bass traps, and a floating expansion/compression ceiling. The front L/C/R’s are dipolar ribbon hybrids. They operate full range with their own subwoofers. Separate LFE subwoofers operate only for special effects. The screen has panels to change aspect ration depending on the content being projected. The entire room is isolated from the surrounding structure with floating floor and walls, with “air-locks” similar to recording studios.
The rear equipment room was designed to accommodate film and video projection. Today, it would easily support full 3D 4K professional theatrical projection.
